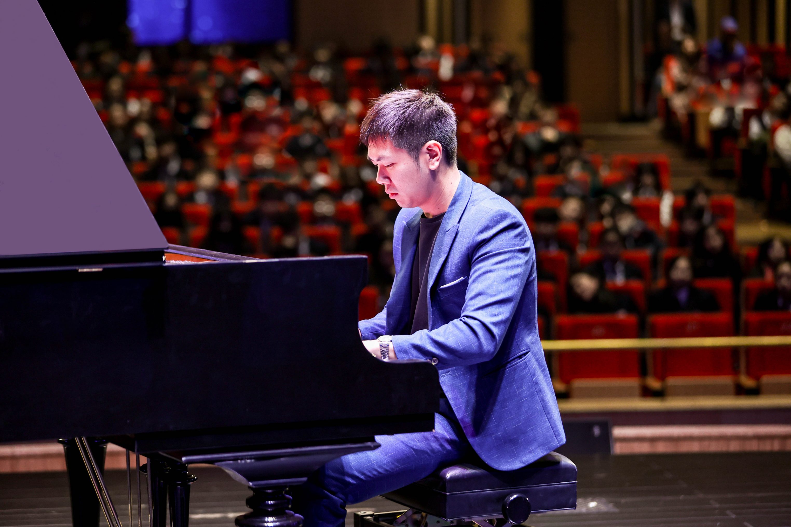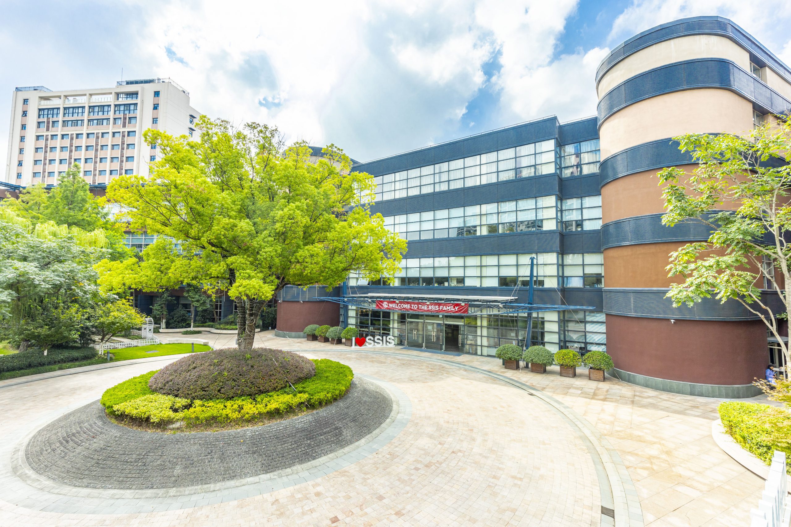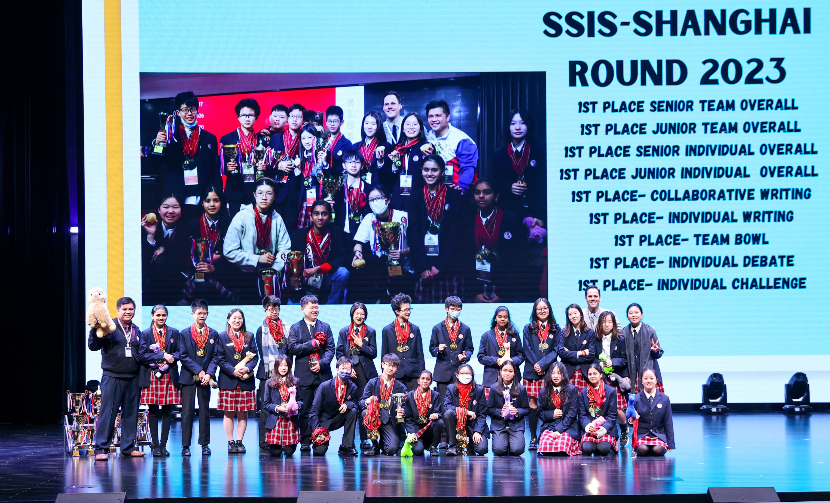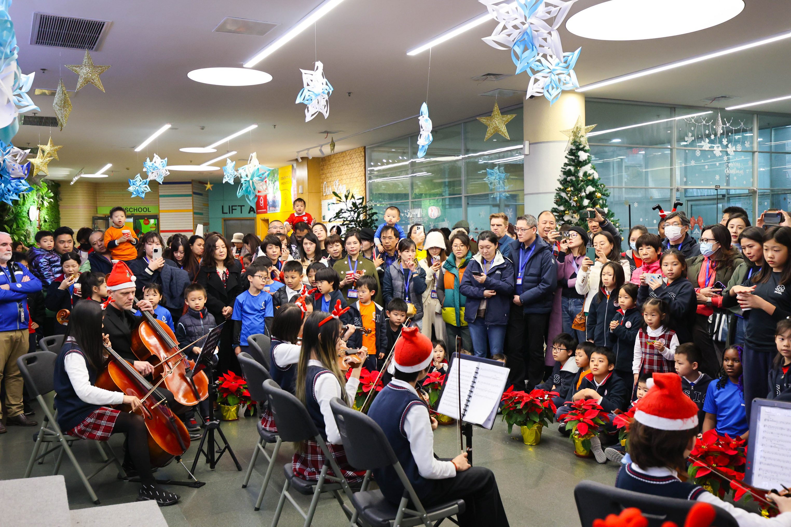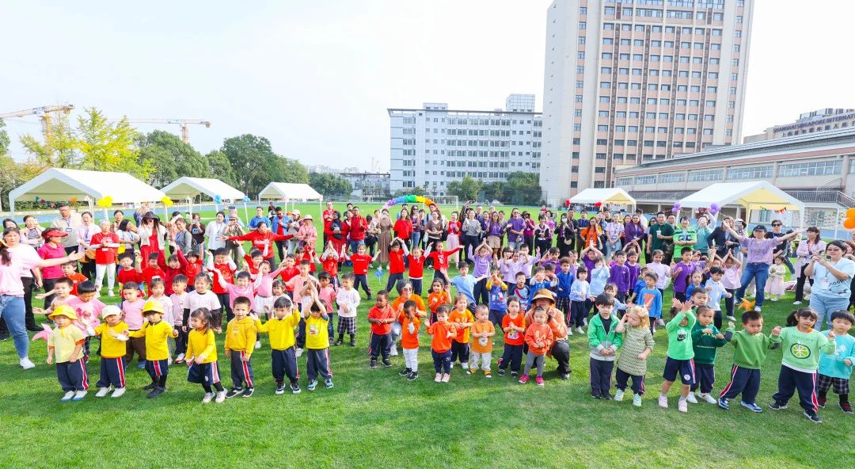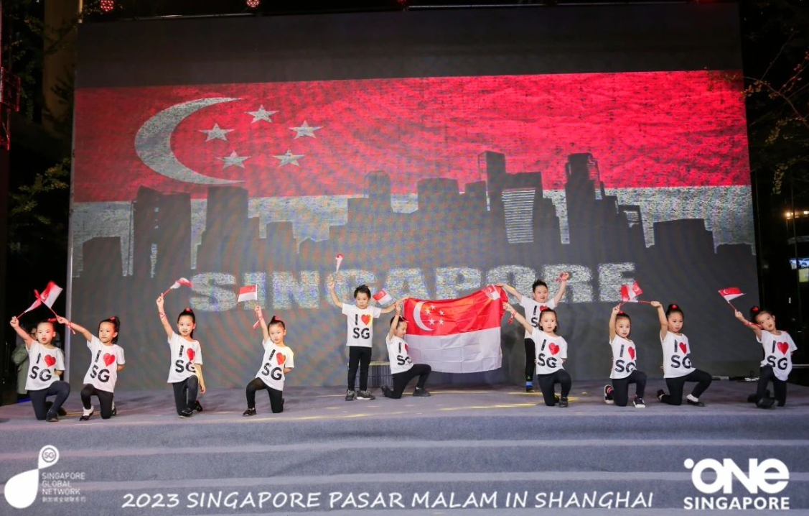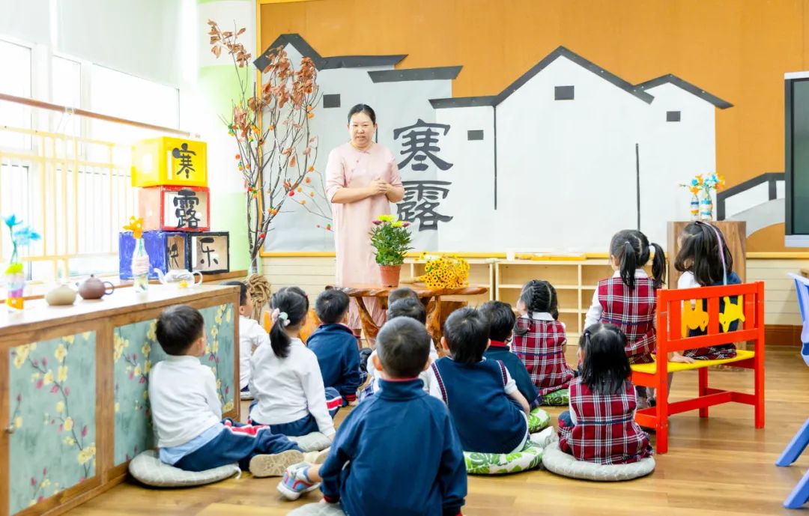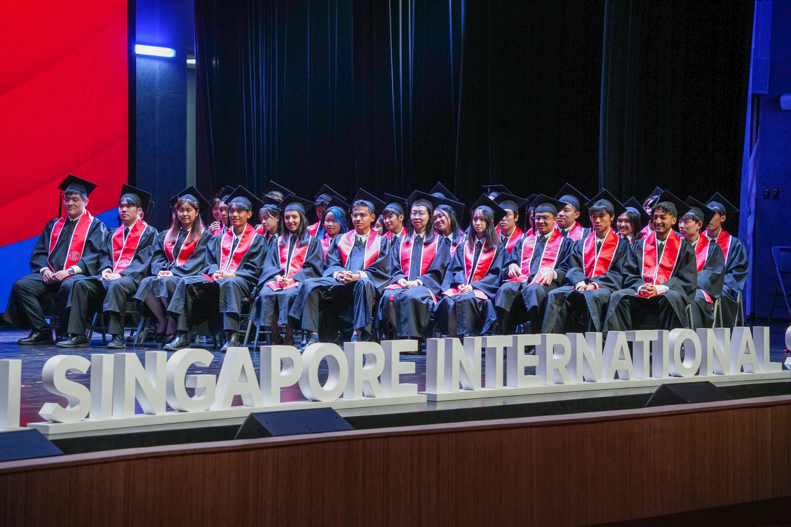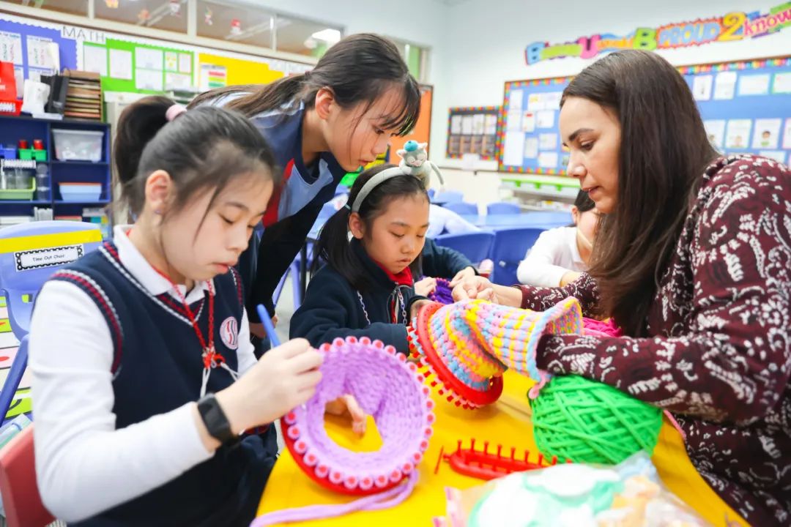Our Performing Arts Centre will be completed soon, and our aspiring actors, directors and producers will have lots of opportunities to pursue their dramatic interests in a sculptural space. The theatre can house 646 people and will become the perfect stage for musicals, drama performances, orchestras and graduation ceremonies. The Centre will be outfitted with state-of-the-art lighting and acoustics—including an 84 sqm LED screen, an orchestra pit and also two music studios.
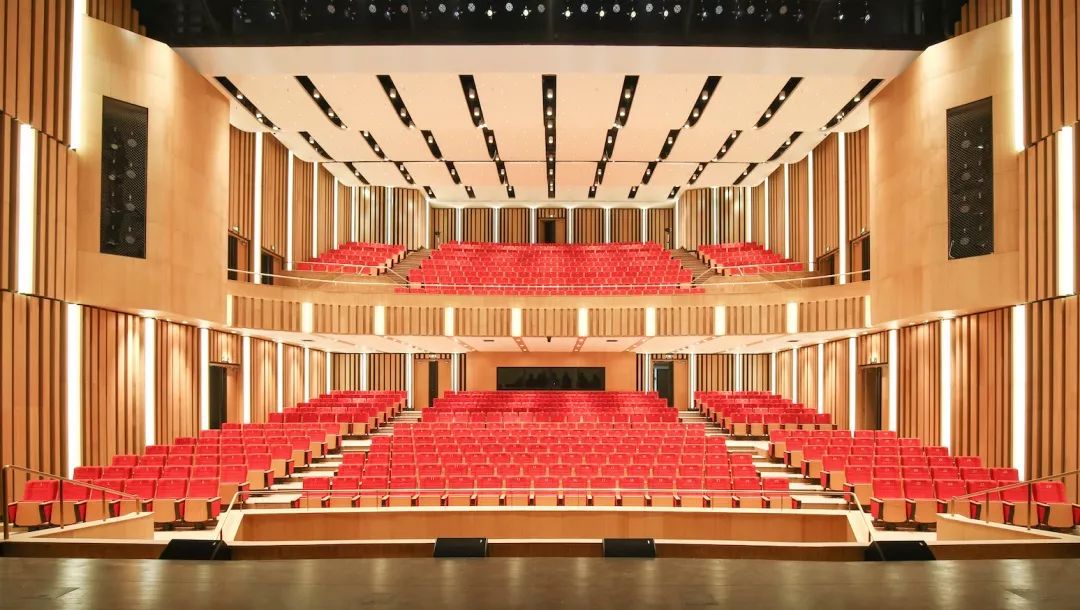
Beyond all these engineering feats is the confluence of the art and architecture of the Centre. We interviewed Lv Li, Jia Lu, Zhang Jun Wei and Huang Jun, the architects of the project (from Shanghai Jiaotong University Design and Research Institute Co., Ltd), to learn more about the theatre. They were the perfect people to take us from the conception to the completion of the Centre.
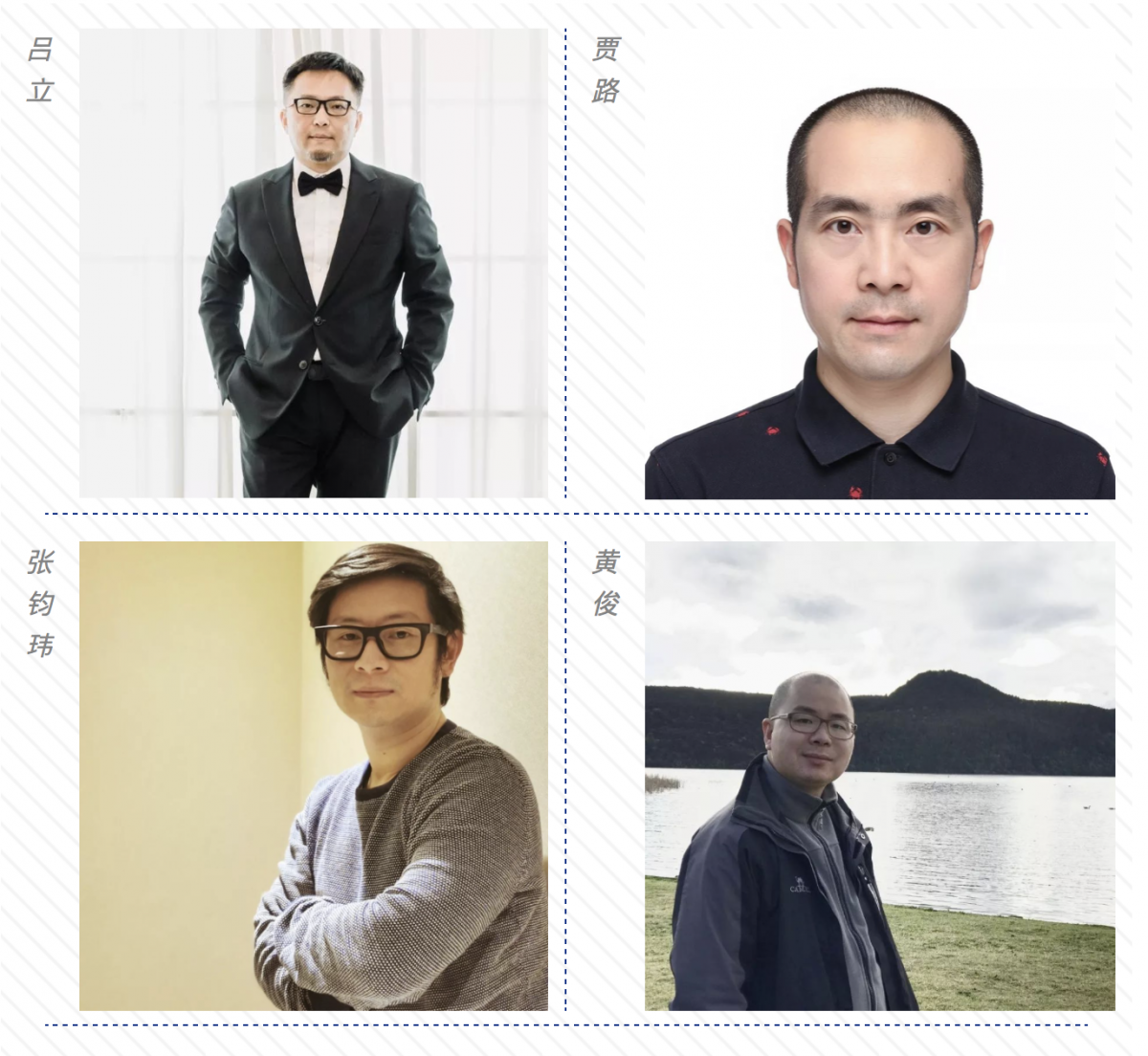
On Their Design Philosophy
Harmony is the design philosophy for this project. We had to consider the coordination of the overall design elements of the building; the feelings of students of different ages when they are in the theatre, and the balance of performance and investment. We made trade-offs and optimised functional requirements and material selection. We ensured there was a multi-dimensional, harmonious relationship in the design, and created a Performing Art Centre to please the general aesthetic standards of its users.
On Their Signature Style
Most designers dream of having their own signature style, one that’s recognised worldwide, but it is not easy. Instead of pursuing a personalised style, young designers should have the spirit and desire to never stop learning. We should learn from our previous experiences and from existing masterpieces, and filter it through our own understanding to create and generate new ideas.
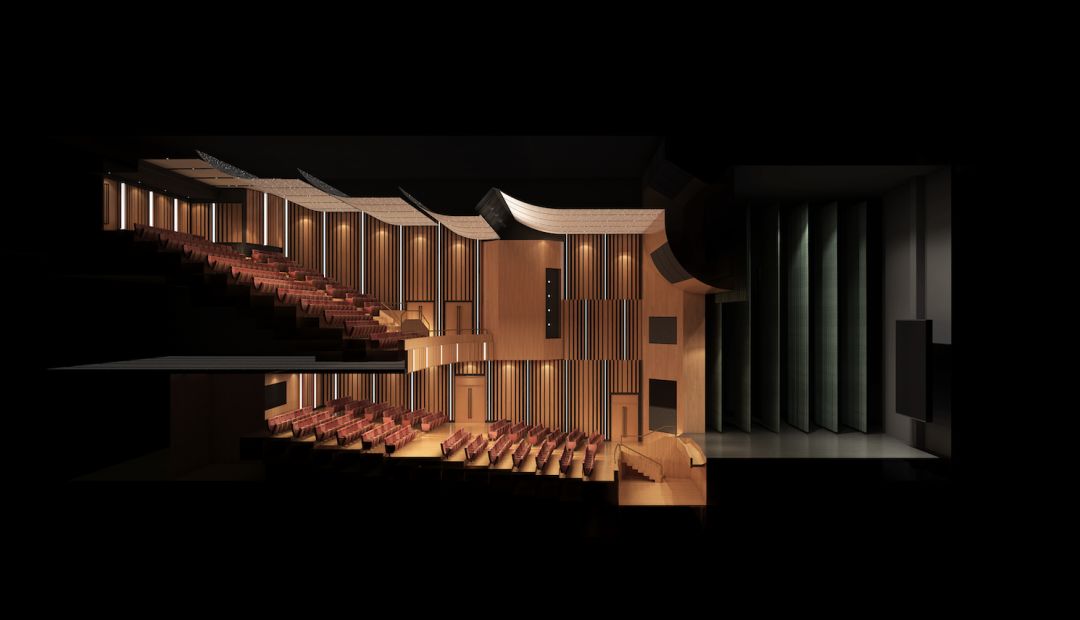
The Challenges and Attractions of This Project
Our team have participated in projects like Ili Grand Theatre in Xinjiang and Meilihua Theatre in Wuhu. A theatre is usually an irregular space. Moreover, its acoustic and lighting designs are independent of the decorative design but are ultimately required to be compatible. To consider and coordinate all aspects of the design is the biggest challenge for every theatre project designer. In this project, the most attractive part was the mutual trust and the full cooperation we had as a team.
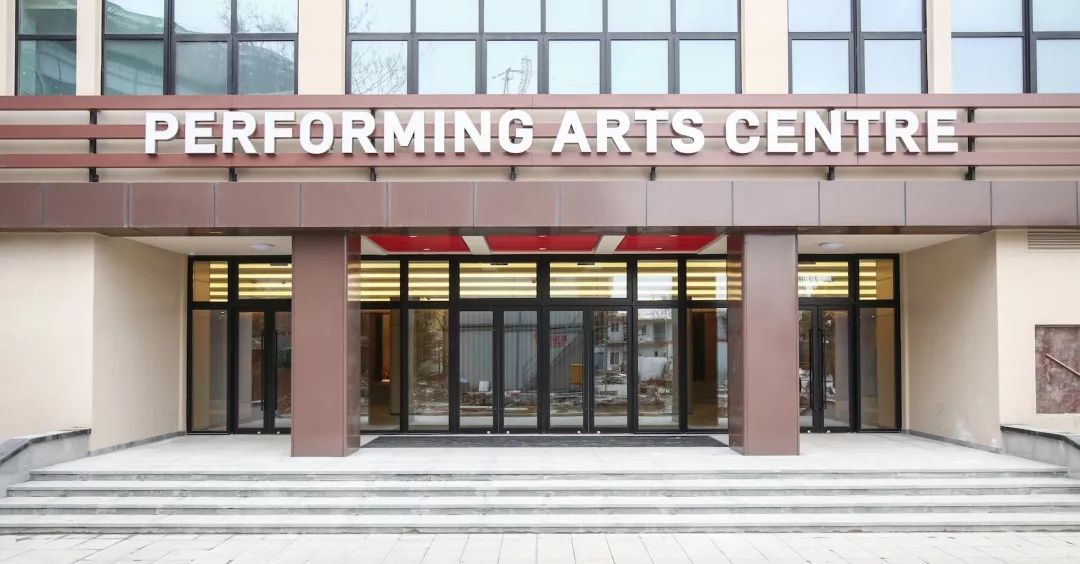
Design is About Communication and Interaction
First, we set the space limit for the interior of the building, then through the aid of models, we made judgements and discovered more possibilities. Meanwhile, we communicated with our client to figure out expectations and needs. Design is a process of achieving goals through active communication and interaction between two parties.
Championing Sustainability
The construction team boldly supports our idea of using natural bamboo as the central part of the acoustic materials. This meets a long-term perspective as it is the standard for a top tier theatre. The use of natural bamboo definitely adds value to the sustainable development of this project.
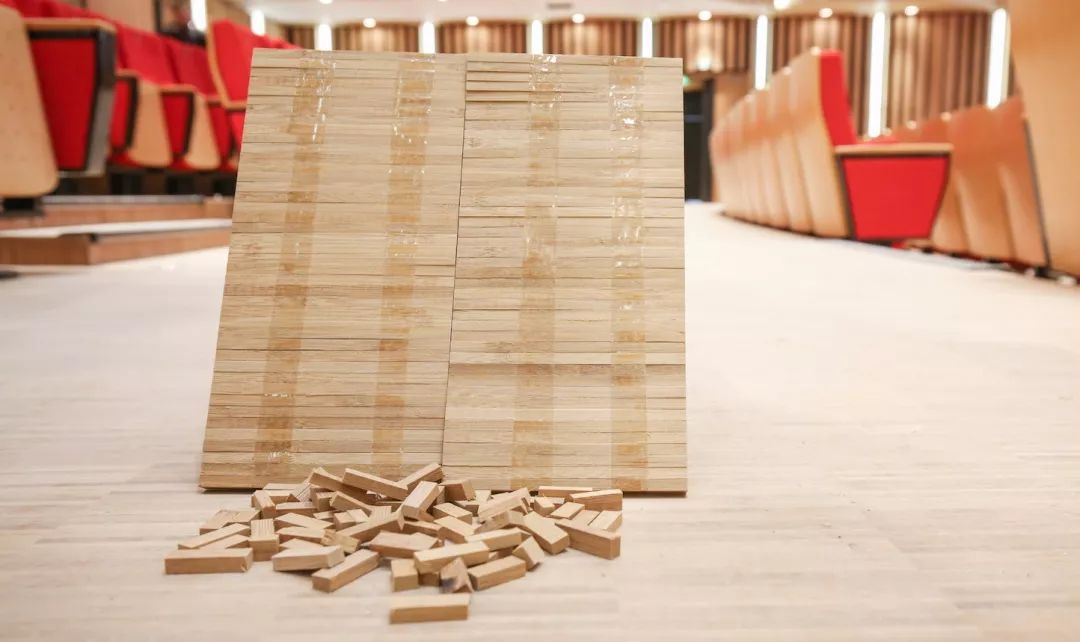
How Shape, Materials and Technology Affect the Acoustics
Different areas of the theatre have different requirements for the reflection, refraction or absorption of sound, which requires us to design the use of the materials for the building and the shapes of the walls and the ceiling. Of course, to achieve the perfect acoustics, we still needed the application of theoretical ideas and the technical expertise of a professional acoustic consultant.
Using New Innovative Materials
In addition to the natural bamboo mentioned before, we also used other unconventional decorative materials such as polyester fibre, porous composite board and GRG, which are often used in theatre projects.
The Best Spot to Sit
If we were to set prices for the seats, the seats at the back of the central stall area would be the most expensive!
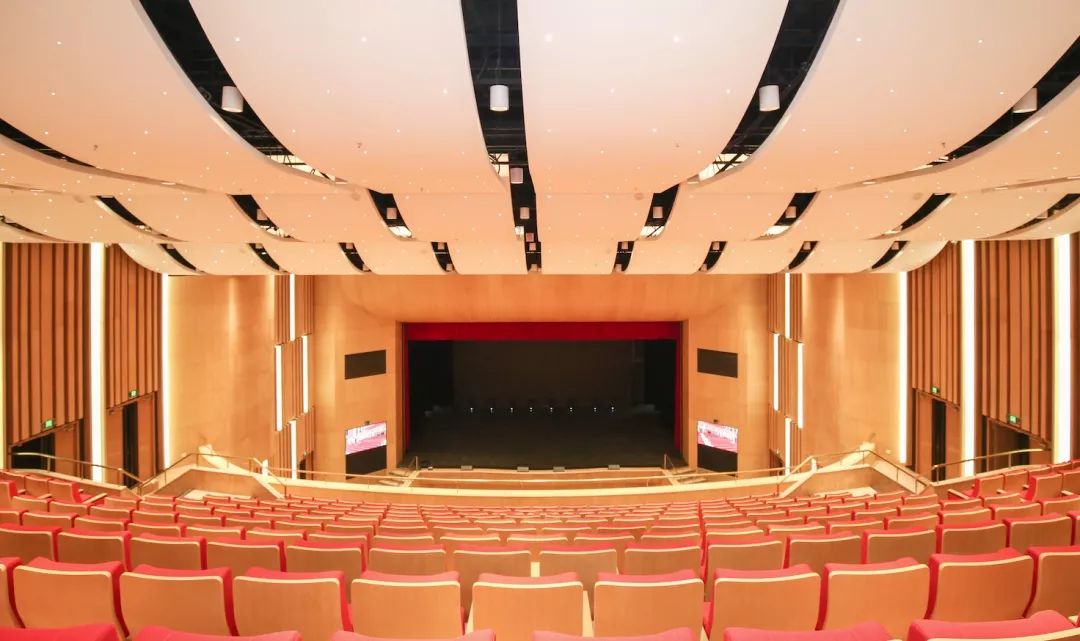
Our Students’ Sizes and Usage Was a Big Consideration
When we designed the auditorium, we conducted an analysis to ensure enough visibility for the audience no matter where they sat. The height of the seats depended on the result of our view analyses. The design criteria were set in accordance with the relevant guidance document.
We took students’ attributes into consideration when we estimated whether the design was tenable. In the early stages of communication with the school, we conducted a thorough study of the different ages of the students. Our customised design is apparent not just in the auditorium, but also in the washrooms, hallways and stairs. Facilities for students of different ages are all height-appropriate.
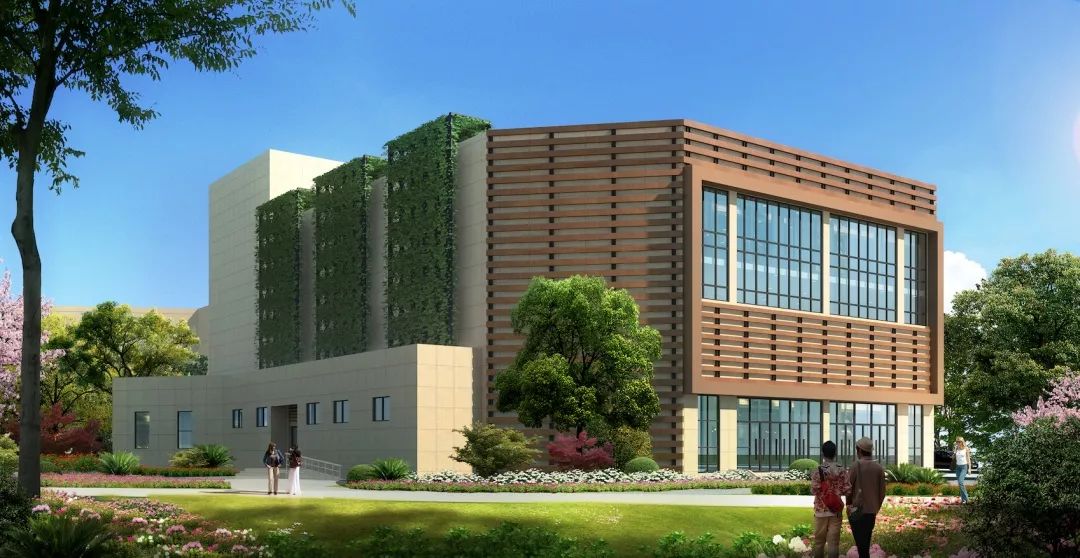
We Love the Performing Arts Centre!
The strengths of our design teams are in cultural and commercial projects. If we can keep improving our strengths and build a stronger foundation, we will grow as a team and be able to explore more areas. We are excited to work on projects that are challenging and associated with a strong construction team. The Performing Art Centre of SSIS is such a project that we are very proud of!
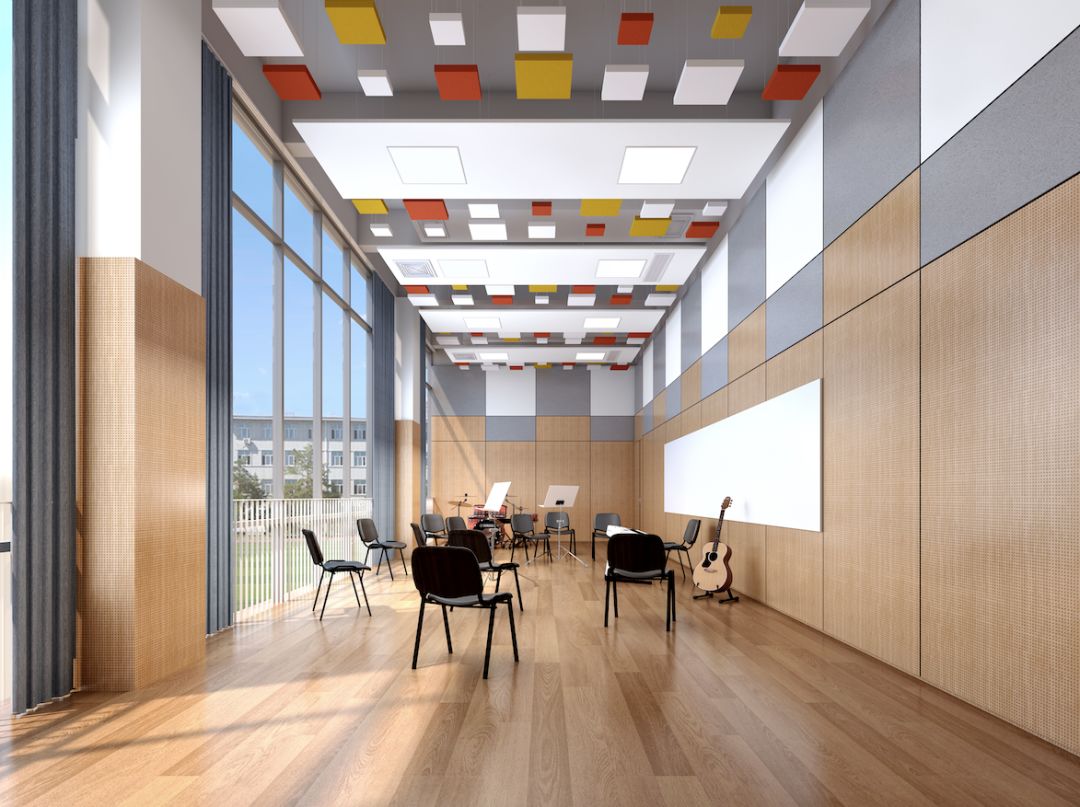
After the Chinese New Year holidays, we will be inviting members of the SSIS community for a sneak preview. We are excited to show off this beautiful new space and we hope you will be just as impressed as we are.




